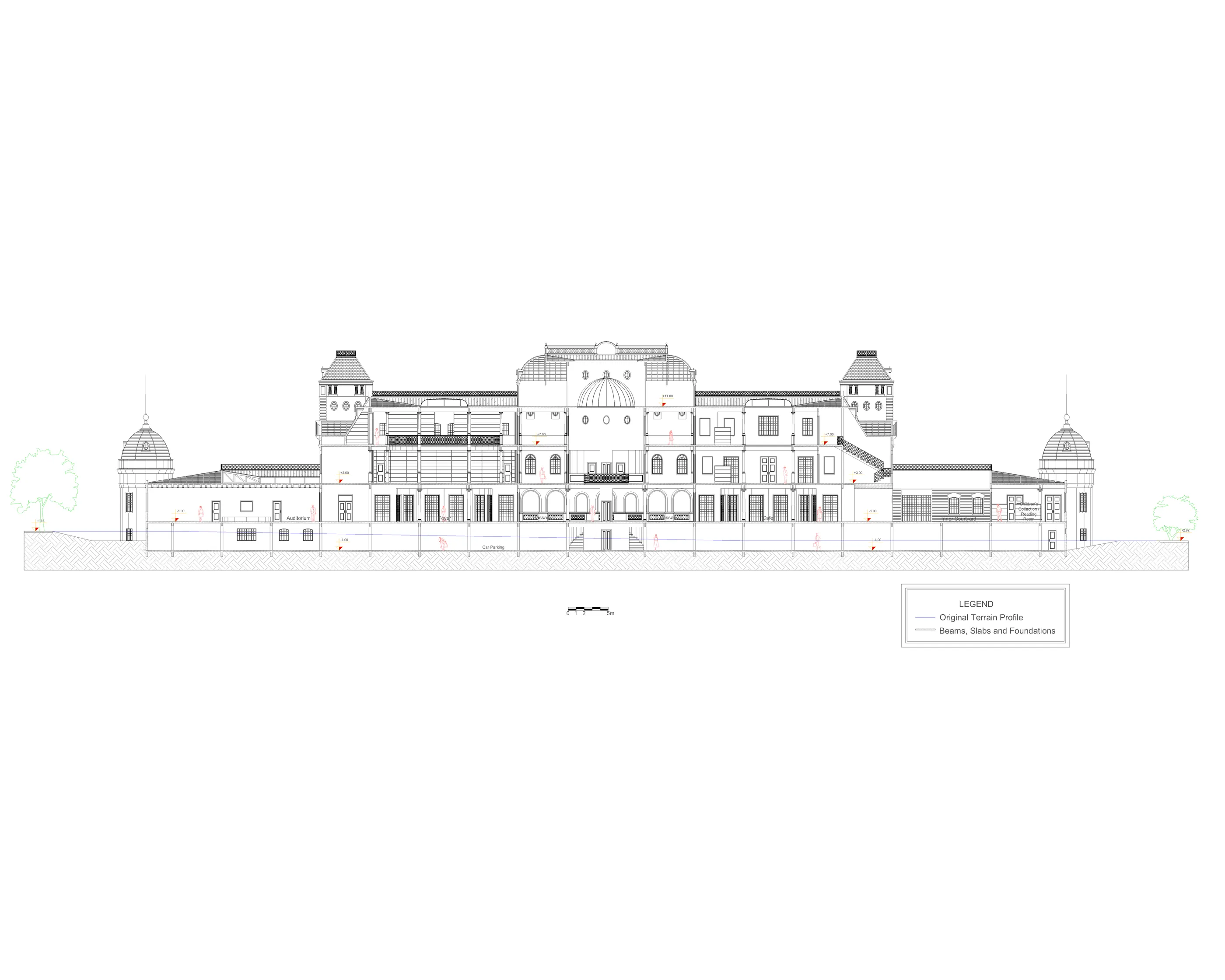TFGI Project – Municipal Library for Londrina(2009)
TFGI Project – Municipal Library for Londrina(2009)
At the conclusion of the graduation course (2009), I presented a proposal for a municipal library for the city of Londrina – PR. This proposal discussed the contribution that architecture can offer to the organization and practicality of a social programmatic function along with its potential to make this function pleasant and symbolic for society. In other words, the theme developed explained a way in which the characteristics of the building can facilitate the development of its function, at the same time that they can make it representative for its users, providing them with a rewarding and pleasant experience.
For the implementation of this proposal, a land located in the heart of the city was chosen, a location that takes advantage of the ease of access for users, who will come from all over Londrina, and the legislation, which already contemplates buildings with these characteristics. This land, which totals 12,067.27 m² in area and faces the front of the Urban Circular Terminal, comprises an entire block of the historic center and has a topography that decreases sharply towards the back.
The proposal began with the occupation of the land, half of which will be used as an urban park and the other will be occupied by the library. The building itself invites the urban context both physically and functionally. In addition to offering spaces for varied activities at the pedestrian level, its implementation reserves paved and landscaped areas that allow the population to appropriate it and promote visual comfort for its contemplation, in contrast to the densely built environment. The volumetric composition considers the welcoming of the user, through the formation of a classic courtyard of honor on the front facade, and through the integration with all sides of the land.
The architectural language adopted was inspired by the French Neo-Baroque style. This was a style commonly used in buildings with leisure and entertainment functions in the Eclectic period; and it was applied here to provide the library with an atmosphere of joy and wellness, which opposes the negative idea that libraries are always cold and austere spaces.
Area = 12.067,27 m² |
Elevations
Plans








Plans





